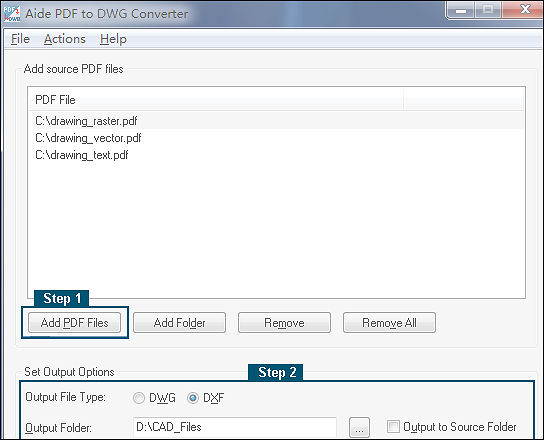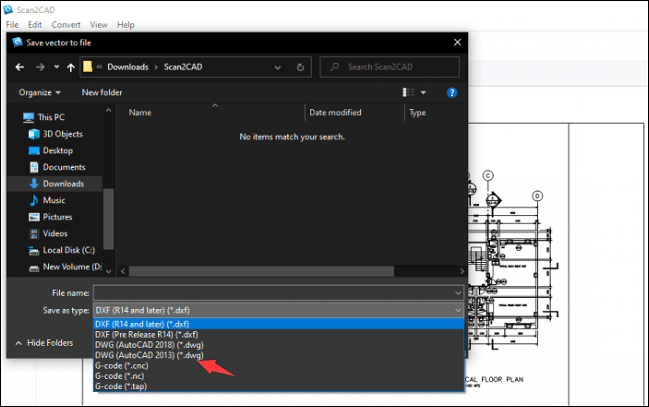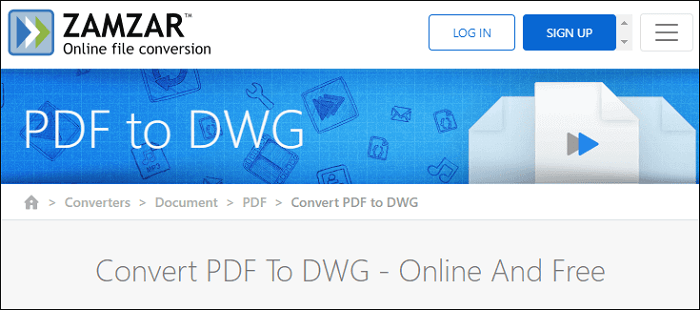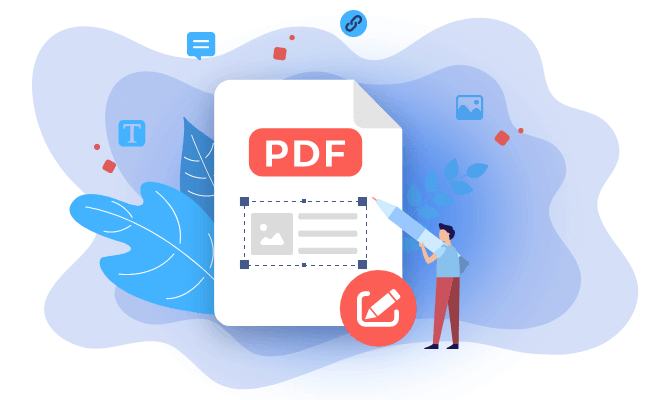- About
- Discover EaseUS
- Reviews & Awards
- License Agreement
- Privacy Policy
- Student Discount
Top 3 Ways to Convert PDF to DWG Online & Offline
Melissa Lee updated on Sep 19, 2025 | Home > PDF Knowledge Center | min read
DWG is a file format for CAD software. Its exclusive file extension utilizes the perks of the software the most. However, there are occasions to show our CAD projects to other people. Unfortunately, not everybody has the software (since not everybody uses CAD software), and this forces people to convert their files to DMG or vice versa.
There are plenty of universal extensions, but the one that needs conversion the most is PDF. PDF can be opened on any device, making it useable by everybody. To make it short, PDF almost everybody in the whole world uses PDF.
Since almost everybody uses PDF, it's logical to know how to convert PDF files to DWG. This article will provide some tips to convert PDF to DWG and gives a list of PDF to DWG converters online and offline.
Top 3 PDF to DWG Converters Online & Offline
3 PDF to DWG Converter Online & Offline
Below is a list of converters for online and offline users.
1. Aide PDF to DWG Converter
Compatibility: Windows
Aide PDF to DWG converter is a stand-alone tool that works with any Windows version, unlike other PDF to DWG converters that require Adobe Acrobat and AutoCAD to be pre-installed on your computer. Without breaking a sweat, you'll be able to convert all of the pages in the input PDF file.
The user interface is basic and clear, allowing you to transform large amounts of data with only one click. As a result of this program's outstanding performance, you may expect incredibly high-quality DWG or DXF format files. You won't have to worry if your PDF files have embedded photographs because they'll be converted without losing any information.

Features of Aide Converter:
- Add multiple PDF files for conversion
- High-quality result
- Convert PDF to DWG and DXF
How to convert PDF to DWG using Aide PDF:
- Step 1. Upload the files to the software or drag and drop them.
- Step 2. Choose DWG as the output file and choose the file location.
- Step 3. Click "Convert" to start the process.
2. Scan2CAD
Compatibility: Windows
This software allows you to convert files fast and easily without the risk of exposing your confidential drawings to unknown third parties over email. Scan2CAD is at the cutting edge of conversion technology, capable of converting architectural schematics, engineering diagrams, and site plans, among other technical drawings.
Basic raster and vector editing features are included in the program, allowing you to fine-tune the conversion process' conclusion if necessary. The program's advanced OCR technology can transform any raster text into editable TrueType, saving you time and effort by eliminating the need to retype the text in raster PDF documents.

Other features of Scan2CAD:
- Automatic tracing of the drawings
- Object recognition
- Allow users to edit writings in the design directly
How to convert PDF to DWG using Scan2CAD:
- Step 1. Upload the file to Scan2CAD. Clean up the image by using the "Clean Image" option.
- Step 2. Tweak the settings according to your needs. Choose DWG as the output format.
- Step 3. Once everything is ready, click "Ok" to start the process.
3. Zamzar
Compatibility: Online
Zamzar, a PDF to DWG online converter, is a good option. Zamzar is an online platform that provides a variety of conversion services, including PDF to DWG conversion. Zamzar stands out among its competitors due to its quick conversion time of less than a minute. It also provides a wide range of output possibilities, ranging from the most obscure video format to the most widely used audio format.
Zamzar makes things even easier by offering a simple interface and basic instruction. This is for the aim of mastering the website, which is simple to master because of the UI. Check out Zamzar if you need a quick and straightforward conversion.

Feature of Zamzar:
- Sharing by email
- Other variety of file extensions for conversions
- Has a simple guide and easy interface for easy conversion.
Three simple steps to convert PDF to DWG using Zamzar:
- Step 1. Upload file from device or cloud system.
- Step 2. Choose DWG as the output.
- Step 3. Click "Convert Now" to start the process.
What is DWG Format?
As stated before, DWG is the file extension of CAD software, which is mostly used for 2D and 3D modeling and sketching. Users can create and modify geometric models with practically limitless potential for building various constructions and things. AutoCAD now has a number of tools that may be used to complete a variety of industrial 2D and 3D modeling projects. CAD software is available for both Windows and Mac. So, you can find the right CAD software and get the DWG files you need without having to worry about compatibility.
Bonus Tips: Best PDF Converter on Windows
EaseUS PDF Editor allows users to edit PDF files before converting them to DWG. As its name says, EaseUS PDF Editor is a multi-functional editor. From changing PDFs to adding new sections, it's all there. Users can also convert files from or to PDF, Excel, PowerPoint, and a variety of images. what makes the conversion perfect is the fact that it retains the original quality, meaning that the conversion has no impact on the original quality of the outcome.
This Windows PDF editing software has a lot of capabilities. It can convert between PDF and other document types, as well as images. Before converting the PDF, users can add more images, text, and even digital signatures. Don't be concerned that others will be able to view the file. It's possible that the document is password-protected.
EaseUS PDF Editor
- Add a digital signature to the PDF
- Offer the ability of OCR a PDF
- Manage PDF pages by removing or changing the order
- Print PDF without margin on Windows PC
- Collaboration features like adding comments and bookmarks
About the Author
Melissa Lee is a sophisticated editor for EaseUS in tech blog writing. She is proficient in writing articles related to screen recording, voice changing, and PDF file editing. She also wrote blogs about data recovery, disk partitioning, and data backup, etc.



